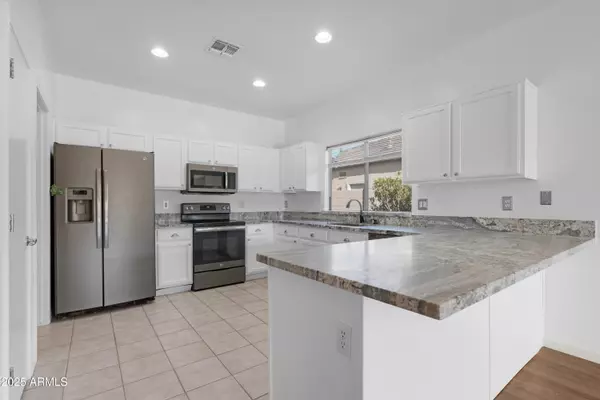$330,000
$325,000
1.5%For more information regarding the value of a property, please contact us for a free consultation.
45075 W GAVILAN Drive Maricopa, AZ 85139
3 Beds
2 Baths
1,413 SqFt
Key Details
Sold Price $330,000
Property Type Single Family Home
Sub Type Single Family Residence
Listing Status Sold
Purchase Type For Sale
Square Footage 1,413 sqft
Price per Sqft $233
Subdivision Acacia Crossings Parcel 7
MLS Listing ID 6778922
Sold Date 03/26/25
Bedrooms 3
HOA Fees $83/mo
HOA Y/N Yes
Year Built 2004
Annual Tax Amount $1,552
Tax Year 2024
Lot Size 5,774 Sqft
Acres 0.13
Property Sub-Type Single Family Residence
Property Description
Amazing opportunity- ASSUMABLE 2.25% FHA LOAN! Welcome to your dream home! This beautifully updated 3-bedroom, 2-bathroom gem in Acacia Crossings. As you step inside, you'll be greeted by the stunning luxury vinyl plank flooring that flows seamlessly through the living room and hall, creating a warm and inviting atmosphere. The heart of the home, the kitchen, features elegant granite countertops and GE slate color appliances. Step outside to discover a backyard paradise designed for relaxation. A natural stone fountain/waterfall flows gently into a serene pond. The Tuff Spas hot tub, which conveys with the property, is nestled beneath a charming pergola, making it the ideal spot for unwinding after a long day. The home also has recently a replaced A/C and water heater.
Location
State AZ
County Pinal
Community Acacia Crossings Parcel 7
Direction Drive west on Smith-Enke Rd. Turn left (south) on Costa Brava Ave which turns into Gavilan Dr at the bend. Continue on W Gavilan, home is one the left
Rooms
Other Rooms Great Room
Den/Bedroom Plus 3
Separate Den/Office N
Interior
Interior Features Granite Counters, Double Vanity, Breakfast Bar, Pantry, Full Bth Master Bdrm
Heating Natural Gas
Cooling Central Air, Ceiling Fan(s)
Flooring Carpet, Laminate, Vinyl, Tile
Fireplaces Type None
Fireplace No
Window Features Solar Screens
Appliance Electric Cooktop
SPA Above Ground,Private
Exterior
Parking Features Garage Door Opener
Garage Spaces 2.0
Garage Description 2.0
Fence Block
Pool None
Community Features Playground, Biking/Walking Path
Roof Type Tile
Porch Covered Patio(s), Patio
Private Pool No
Building
Lot Description Desert Back, Desert Front, Synthetic Grass Back
Story 1
Builder Name GREYSTONE HOMES
Sewer Public Sewer
Water Pvt Water Company
New Construction No
Schools
Elementary Schools Butterfield Elementary School
Middle Schools Maricopa Wells Middle School
High Schools Maricopa High School
School District Maricopa Unified School District
Others
HOA Name Acacia Crossings
HOA Fee Include Maintenance Grounds
Senior Community No
Tax ID 512-30-691
Ownership Fee Simple
Acceptable Financing Cash, Conventional, FHA, VA Loan
Horse Property N
Disclosures Seller Discl Avail
Possession Close Of Escrow
Listing Terms Cash, Conventional, FHA, VA Loan
Financing FHA
Read Less
Want to know what your home might be worth? Contact us for a FREE valuation!

Our team is ready to help you sell your home for the highest possible price ASAP

Copyright 2025 Arizona Regional Multiple Listing Service, Inc. All rights reserved.
Bought with A.Z. & Associates





