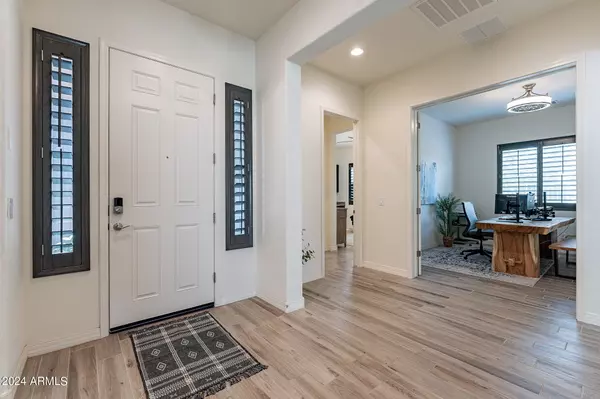$1,350,000
$1,449,900
6.9%For more information regarding the value of a property, please contact us for a free consultation.
19834 E CATTLE Drive Queen Creek, AZ 85142
5 Beds
5.5 Baths
4,002 SqFt
Key Details
Sold Price $1,350,000
Property Type Single Family Home
Sub Type Single Family - Detached
Listing Status Sold
Purchase Type For Sale
Square Footage 4,002 sqft
Price per Sqft $337
Subdivision La Jara Farms 2
MLS Listing ID 6655925
Sold Date 10/15/24
Style Ranch
Bedrooms 5
HOA Fees $187/mo
HOA Y/N Yes
Originating Board Arizona Regional Multiple Listing Service (ARMLS)
Year Built 2018
Annual Tax Amount $6,351
Tax Year 2023
Lot Size 0.414 Acres
Acres 0.41
Property Description
Indulge in opulence with this inviting 5-bedroom, 5.5-bathroom home in the heart of Queen Creek. The chef's dream kitchen boasts top-notch appliances and custom cabinets, adorned with easy-to-maintain ceramic tile flooring throughout, creating a seamless and luxurious ambiance. The master bathroom stands as a testament to luxury, offering an exceptionally large fully tiled space including a double shower head and a tub within, creating a spa-like retreat within your own home. Modern functionality perfectly connects the bathroom to the laundry room, adding an extra layer of convenience. Comfort meets luxury with his and her closets, ensuring ample storage space for all your wardrobe needs. A touch of magnificence is found in not one but two shiplap entertainment walls. (Over $24,000 installed) one features a cozy fireplace, adding warmth and character to the main living area. The other boasts new countertop-cabinets, creating a tasteful and functional space. Enjoy the seperate exterior access from the front of the home to a beautiful suite/casita. The attached 3-car garage offers convenient and secure parking, seamlessly connected to the house. Meanwhile, a separate structure houses the RV GARAGE, a haven for your recreational vehicles and beyond. This RV GARAGE features an RV gate leading up to a 14 ft door and is heated and cooled, going beyond mere functionality it has a fully built out bathroom, additional garage door entrance to the back yard, as well as a golf simulator. Indulge in the backyard oasis with a heated pool, a spa featuring a captivating water feature all controlled by an app on your phone, a putting green for a touch of golfing at home, and a sprawling covered patio with tile matching the interior flooring, an ideal spot for relaxation or hosting lavish gatherings. This residence is complemented by a scenic green belt to the west, providing a serene backdrop with maximum privacy. Centrally located in Queen Creek, this residence effortlessly combines city convenience with neighborhood tranquility, with schools and local attractions in proximity. Truly too many features to list and an absolute MUST SEE.
Location
State AZ
County Maricopa
Community La Jara Farms 2
Direction REFER TO GPS
Rooms
Other Rooms Guest Qtrs-Sep Entrn, Great Room
Master Bedroom Split
Den/Bedroom Plus 6
Separate Den/Office Y
Interior
Interior Features Eat-in Kitchen, Breakfast Bar, 9+ Flat Ceilings, Kitchen Island, Pantry, Double Vanity, Full Bth Master Bdrm, Separate Shwr & Tub, High Speed Internet, Smart Home, Granite Counters
Heating Natural Gas
Cooling Refrigeration, Programmable Thmstat, Ceiling Fan(s)
Flooring Tile
Fireplaces Number No Fireplace
Fireplaces Type None
Fireplace No
Window Features Sunscreen(s),Dual Pane,Low-E,Vinyl Frame
SPA Heated,Private
Exterior
Exterior Feature Covered Patio(s), Playground, Patio, Separate Guest House
Garage Dir Entry frm Garage, Electric Door Opener, Extnded Lngth Garage, Over Height Garage, RV Gate, Temp Controlled, Detached, RV Access/Parking, RV Garage
Garage Spaces 6.0
Garage Description 6.0
Fence Block
Pool Heated, Private
Community Features Biking/Walking Path
Amenities Available Management
Waterfront No
View Mountain(s)
Roof Type Tile
Private Pool Yes
Building
Lot Description Sprinklers In Front, Desert Front, Synthetic Grass Back
Story 1
Builder Name Richmond American
Sewer Public Sewer
Water City Water
Architectural Style Ranch
Structure Type Covered Patio(s),Playground,Patio, Separate Guest House
New Construction Yes
Schools
Elementary Schools Queen Creek Elementary School
Middle Schools Queen Creek Middle School
High Schools Queen Creek High School
School District Queen Creek Unified District
Others
HOA Name La Jara Farms
HOA Fee Include Maintenance Grounds
Senior Community No
Tax ID 314-10-537
Ownership Fee Simple
Acceptable Financing Conventional, 1031 Exchange, FHA, Owner May Carry, VA Loan
Horse Property N
Listing Terms Conventional, 1031 Exchange, FHA, Owner May Carry, VA Loan
Financing Conventional
Read Less
Want to know what your home might be worth? Contact us for a FREE valuation!

Our team is ready to help you sell your home for the highest possible price ASAP

Copyright 2024 Arizona Regional Multiple Listing Service, Inc. All rights reserved.
Bought with RE/MAX Solutions






