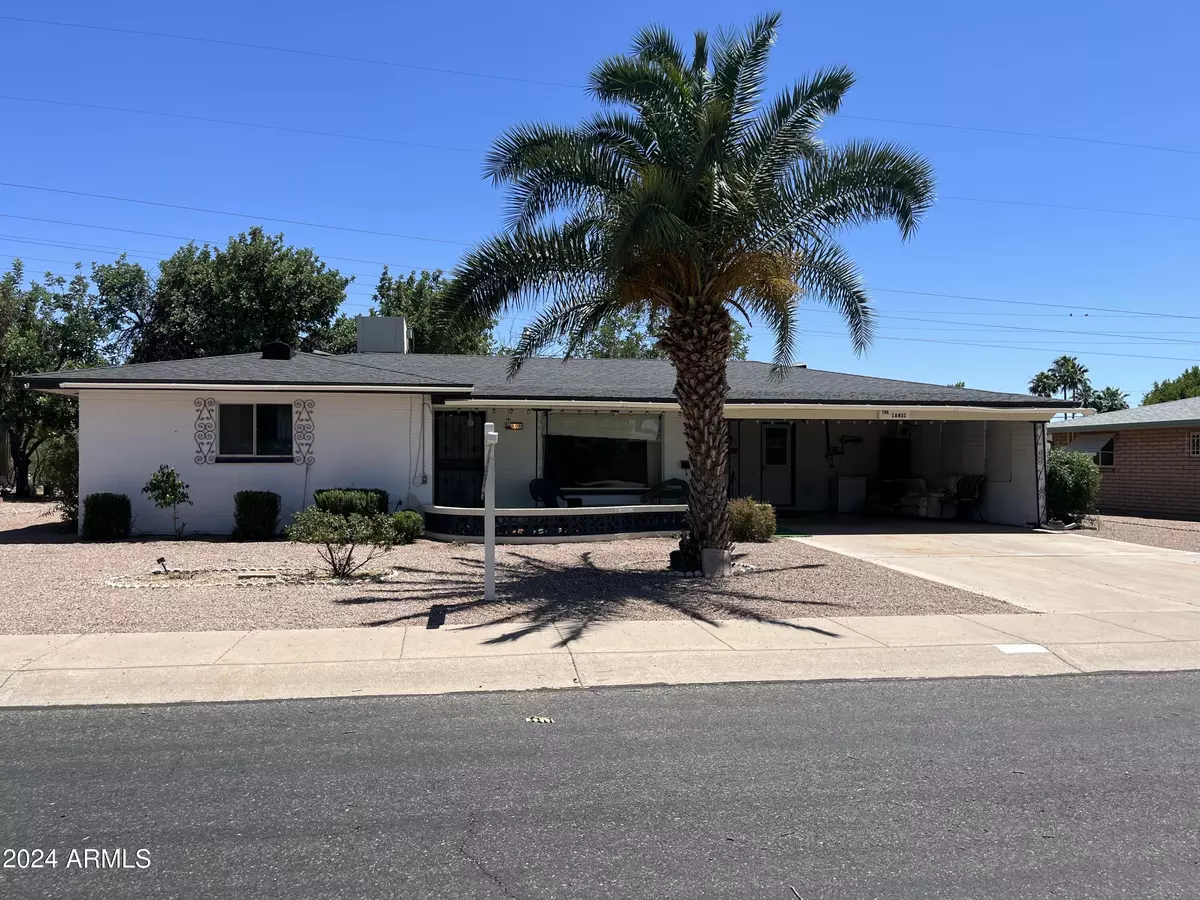$240,000
$260,000
7.7%For more information regarding the value of a property, please contact us for a free consultation.
6303 E decatur Street Mesa, AZ 85205
2 Beds
1.75 Baths
1,223 SqFt
Key Details
Sold Price $240,000
Property Type Single Family Home
Sub Type Single Family - Detached
Listing Status Sold
Purchase Type For Sale
Square Footage 1,223 sqft
Price per Sqft $196
Subdivision Dreamland Villa
MLS Listing ID 6701099
Sold Date 07/26/24
Style Ranch
Bedrooms 2
HOA Y/N No
Originating Board Arizona Regional Multiple Listing Service (ARMLS)
Year Built 1970
Annual Tax Amount $959
Tax Year 2023
Lot Size 8,902 Sqft
Acres 0.2
Property Description
Welcome to your new retirement oasis! This cozy 2 bedroom , 2 bath home is nestle in a peaceful , well maintained area perfect for enjoying your golden years. Although it needs updating, this home offers fantastic value with and 8 year old AC unit, 2 year old water heater, and a new roof installed 2023.
Situated on a spacious 8,902 sq ft lot , this property features a screened in Arizona room, providing the perfect spot to relax and enjoy the serene surroundings. Working hot tub is included or can be removed. Washer , Dryer and kitchen refrigerator will stay .With NO HOA required , an optional $250 annual fee for access to all the ammenities. You can customize your retirement experience to suit you lifesyle .Dont miss this opportunity to own your dream home in this desirable community Speakers and tuner in carport will stay with home. Additional speaker in front room. ( covered with a towel in corner of carport for dust )
Location
State AZ
County Maricopa
Community Dreamland Villa
Direction North on 62nd, East on Decatur to your new home
Rooms
Den/Bedroom Plus 2
Separate Den/Office N
Interior
Interior Features Eat-in Kitchen, Full Bth Master Bdrm, High Speed Internet, Laminate Counters
Heating Electric
Cooling Refrigeration, Programmable Thmstat
Flooring Carpet
Fireplaces Number No Fireplace
Fireplaces Type None
Fireplace No
SPA Above Ground
Exterior
Exterior Feature Screened in Patio(s)
Carport Spaces 2
Fence See Remarks, Block
Pool None
Community Features Community Spa, Community Pool, Clubhouse
Utilities Available City Electric, SRP
Amenities Available None
Waterfront No
Roof Type Composition
Private Pool No
Building
Lot Description Desert Back, Desert Front
Story 1
Builder Name Farnsworth
Sewer Septic in & Cnctd, Septic Tank
Water City Water
Architectural Style Ranch
Structure Type Screened in Patio(s)
Schools
Elementary Schools Adult
Middle Schools Adult
High Schools Adult
School District Mesa Unified District
Others
HOA Fee Include No Fees
Senior Community Yes
Tax ID 141-63-407
Ownership Fee Simple
Acceptable Financing Conventional, FHA, VA Loan
Horse Property N
Listing Terms Conventional, FHA, VA Loan
Financing Cash
Special Listing Condition Age Restricted (See Remarks), N/A
Read Less
Want to know what your home might be worth? Contact us for a FREE valuation!

Our team is ready to help you sell your home for the highest possible price ASAP

Copyright 2024 Arizona Regional Multiple Listing Service, Inc. All rights reserved.
Bought with HomeSmart






