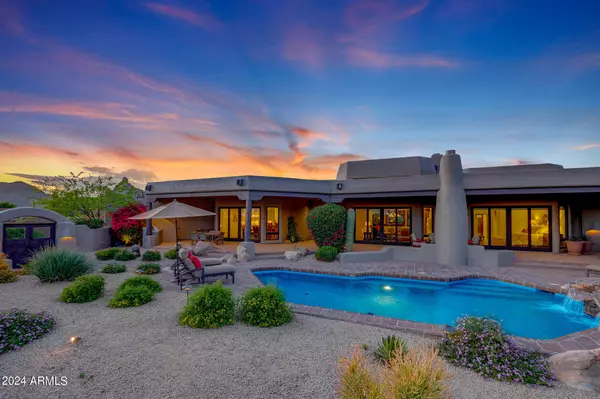$2,450,000
$2,525,000
3.0%For more information regarding the value of a property, please contact us for a free consultation.
10660 E DESERT WILLOW Drive Scottsdale, AZ 85255
4 Beds
4.5 Baths
4,161 SqFt
Key Details
Sold Price $2,450,000
Property Type Single Family Home
Sub Type Single Family - Detached
Listing Status Sold
Purchase Type For Sale
Square Footage 4,161 sqft
Price per Sqft $588
Subdivision Windy Walk Estates At Troon Village
MLS Listing ID 6697851
Sold Date 06/10/24
Style Territorial/Santa Fe
Bedrooms 4
HOA Fees $178/ann
HOA Y/N Yes
Originating Board Arizona Regional Multiple Listing Service (ARMLS)
Year Built 1994
Annual Tax Amount $5,817
Tax Year 2023
Lot Size 0.644 Acres
Acres 0.64
Property Description
Set within the prestigious guard-gated Windy Walk Estates at Troon Village, discover your oasis in this meticulously remodeled home. Offering a perfect blend of modern Southwest styling and traditional charm, boasting 4 bedrooms, 4.5 bathrooms, and 4,161 square feet of luxury living space.
Offered fully furnished and accessorized via a separate bill of sale, this turnkey home presents a rare opportunity to experience luxury living at its finest in the heart of Troon Village. Step inside to discover a seamless integration of saltillo tile, wood flooring, and beamed ceilings, creating a warm and inviting ambiance throughout. The thoughtful 2015 remodel includes the addition of a fourth bedroom & fourth full bathroom, enhancing functionality. Enjoy the convenience of no interior steps , complemented by a well-laid-out floor plan that maximizes space. A new silicone roof system was installed in 2018, dual Trane HVAC was replaced in 2015 and two water heaters provide optimal comfort and efficiency.
Situated on a superb cul-de-sac lot, this home offers privacy and serenity. Guests are greeted by a charming gate leading to the front door and a resort-style pool oasis with a soothing rock waterfall. Entertain in style on the covered patio, complete with a cozy kiva fireplace, built-in BBQ, and exterior pool bath, all while enjoying up-close views of Troon Mountain.
For those who appreciate breathtaking panoramas, the rooftop patio boasts 360-degree views including Pinnacle Peak Mountain, Troon Mountain, and stunning sunsets, creating the perfect backdrop.
The heart of the home is the charming kitchen, featuring sleek white cabinetry, granite counters, and stainless steel appliances including a built-in fridge, two dishwashers and two sinks, double wall ovens, and a gas cooktop. A large walk-in pantry with a barn-style entry door and a small owner's desk complete the space. A spacious breakfast table opens to the exterior, while an adjacent wine room with wine racks adds a touch of sophistication.
Unwind in the family room flooded with natural light and centered around a cozy fireplace, or retreat to the formal dining room with built-in storage and buffet, arched entry, and a private covered patio.
The split floor plan offers maximum privacy, with the primary suite secluded on one end of the home. Here, you'll find a well-appointed sanctuary complete with a custom walk-in closet and a luxurious en-suite bathroom with dual sinks, a separate shower and tub, and a private toilet room. Three ensuite guest bedrooms are on the other end of the home, one guest bedroom is currently set up as an office.
Location
State AZ
County Maricopa
Community Windy Walk Estates At Troon Village
Direction East on Happy Valley to Windy Walk guard gate on the left. Straight thru guard gate on Windy Walk. Left on Ranch Gate. Rt. on Desert Willow. Please follow directions GPS may bring you to wrong gate.
Rooms
Other Rooms Great Room
Master Bedroom Split
Den/Bedroom Plus 4
Separate Den/Office N
Interior
Interior Features Eat-in Kitchen, Breakfast Bar, 9+ Flat Ceilings, Central Vacuum, Drink Wtr Filter Sys, Furnished(See Rmrks), Fire Sprinklers, Intercom, No Interior Steps, Kitchen Island, Pantry, Double Vanity, Full Bth Master Bdrm, Separate Shwr & Tub, High Speed Internet, Granite Counters
Heating Natural Gas
Cooling Refrigeration, Programmable Thmstat, Evaporative Cooling, Ceiling Fan(s)
Flooring Carpet, Stone, Wood
Fireplaces Type 2 Fireplace, Exterior Fireplace, Living Room, Gas
Fireplace Yes
Window Features Sunscreen(s),Dual Pane,Low-E
SPA Heated,Private
Exterior
Exterior Feature Covered Patio(s), Patio, Built-in Barbecue
Garage Attch'd Gar Cabinets, Electric Door Opener, Separate Strge Area, Temp Controlled
Garage Spaces 3.0
Garage Description 3.0
Fence Block
Pool Heated, Private
Community Features Gated Community, Guarded Entry, Golf
Utilities Available APS, SW Gas
Amenities Available Management, Rental OK (See Rmks)
Waterfront No
View Mountain(s)
Roof Type Foam
Private Pool Yes
Building
Lot Description Sprinklers In Front, Corner Lot, Desert Back, Desert Front
Story 1
Builder Name Phoenix Smith
Sewer Public Sewer
Water City Water
Architectural Style Territorial/Santa Fe
Structure Type Covered Patio(s),Patio,Built-in Barbecue
New Construction Yes
Schools
Elementary Schools Other
Middle Schools Sonoran Trails Middle School
High Schools Cactus Shadows High School
School District Cave Creek Unified District
Others
HOA Name Cornerstone
HOA Fee Include Maintenance Grounds,Other (See Remarks),Street Maint
Senior Community No
Tax ID 217-02-367
Ownership Fee Simple
Acceptable Financing Conventional
Horse Property N
Listing Terms Conventional
Financing Cash
Read Less
Want to know what your home might be worth? Contact us for a FREE valuation!

Our team is ready to help you sell your home for the highest possible price ASAP

Copyright 2024 Arizona Regional Multiple Listing Service, Inc. All rights reserved.
Bought with HomeSmart






