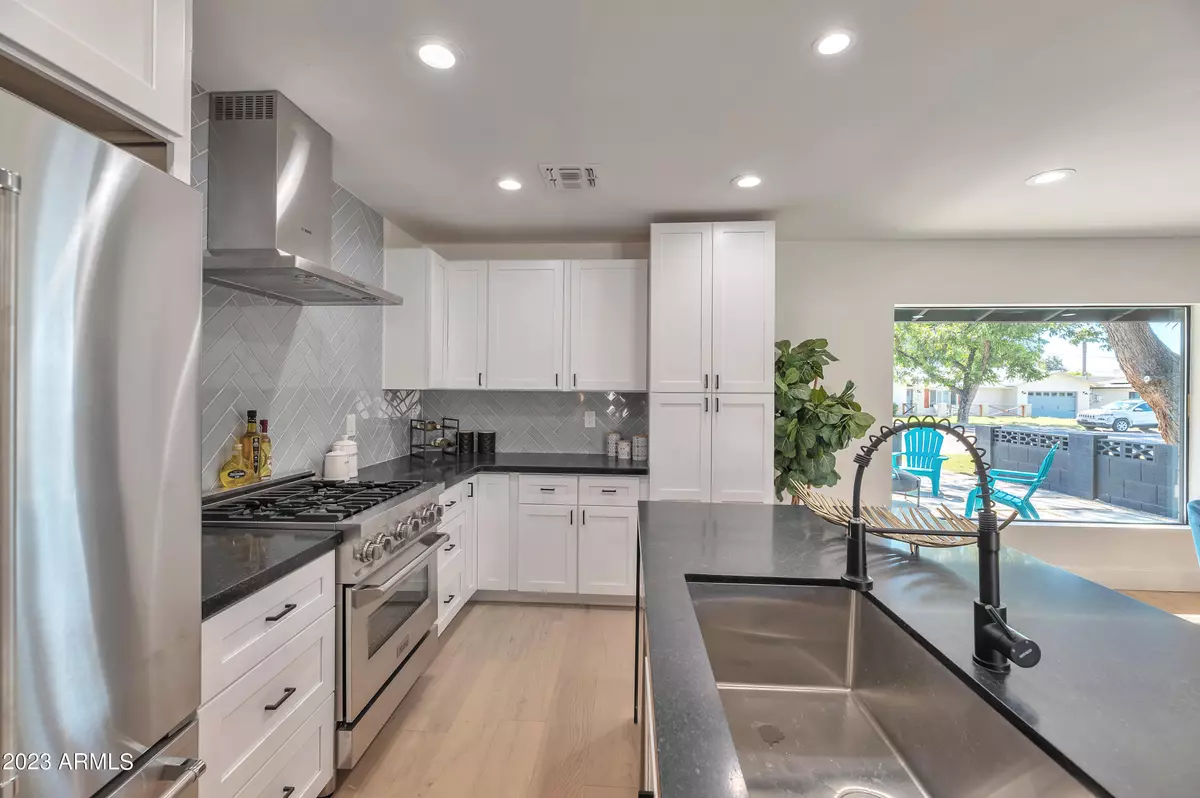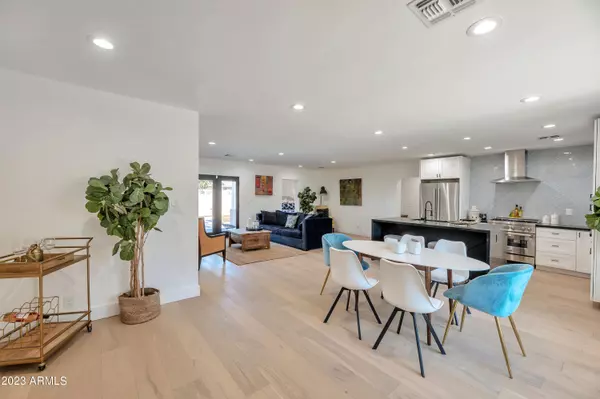$885,000
$899,000
1.6%For more information regarding the value of a property, please contact us for a free consultation.
4228 E FLOWER Street Phoenix, AZ 85018
3 Beds
3 Baths
1,310 SqFt
Key Details
Sold Price $885,000
Property Type Single Family Home
Sub Type Single Family - Detached
Listing Status Sold
Purchase Type For Sale
Square Footage 1,310 sqft
Price per Sqft $675
Subdivision Dennis Manor
MLS Listing ID 6528476
Sold Date 08/25/23
Style Ranch
Bedrooms 3
HOA Y/N No
Originating Board Arizona Regional Multiple Listing Service (ARMLS)
Year Built 1955
Annual Tax Amount $2,010
Tax Year 2022
Lot Size 6,547 Sqft
Acres 0.15
Property Description
This fully renovated home is a masterpiece that leaves no expense spared. It offers a turnkey experience for anyone looking to move in or capitalize on its proven success as a vacation rental. With three bedrooms and three bathrooms, it's an ideal family home that also doubles as an entertainer's dream.
Step inside and be greeted by the array of sleek finishes and modern design elements. The chef's kitchen is a standout feature, beautifully appointed and equipped with top-of-the-line stainless steel appliances. From the 36'' Dual Fuel Range to the French Door Counter-depth Refrigerator every detail has been carefully chosen to provide the ultimate cooking experience.
Throughout the home, new French Oak Floors add warmth and sophistication, electrical system and plumbing all updated.
Location
State AZ
County Maricopa
Community Dennis Manor
Direction Take 44th South from Camelback. South of Osborn make a right onto Mulberry. Turn left onto Flower follow curve straight down house is on the right. There is not yard sign.
Rooms
Other Rooms Family Room
Master Bedroom Downstairs
Den/Bedroom Plus 3
Separate Den/Office N
Interior
Interior Features Master Downstairs, Eat-in Kitchen, Breakfast Bar, Kitchen Island, Double Vanity, Full Bth Master Bdrm, Granite Counters
Heating Electric, Natural Gas
Cooling Refrigeration, Programmable Thmstat, Ceiling Fan(s)
Flooring Tile, Wood
Fireplaces Number No Fireplace
Fireplaces Type None
Fireplace No
Window Features Vinyl Frame,Double Pane Windows
SPA None
Exterior
Garage RV Access/Parking
Garage Spaces 2.0
Garage Description 2.0
Fence Block
Pool Private
Utilities Available SRP, APS, SW Gas
Amenities Available None
Waterfront No
Roof Type Composition
Private Pool Yes
Building
Lot Description Sprinklers In Rear, Sprinklers In Front, Grass Front, Grass Back, Auto Timer H2O Front
Story 1
Sewer Public Sewer
Water City Water
Architectural Style Ranch
Schools
Elementary Schools Monte Vista Elementary School
Middle Schools Ingleside Middle School
High Schools Arcadia High School
School District Scottsdale Unified District
Others
HOA Fee Include No Fees
Senior Community No
Tax ID 127-12-033
Ownership Fee Simple
Acceptable Financing Cash
Horse Property N
Listing Terms Cash
Financing Conventional
Special Listing Condition Owner/Agent
Read Less
Want to know what your home might be worth? Contact us for a FREE valuation!

Our team is ready to help you sell your home for the highest possible price ASAP

Copyright 2024 Arizona Regional Multiple Listing Service, Inc. All rights reserved.
Bought with HomeSmart






