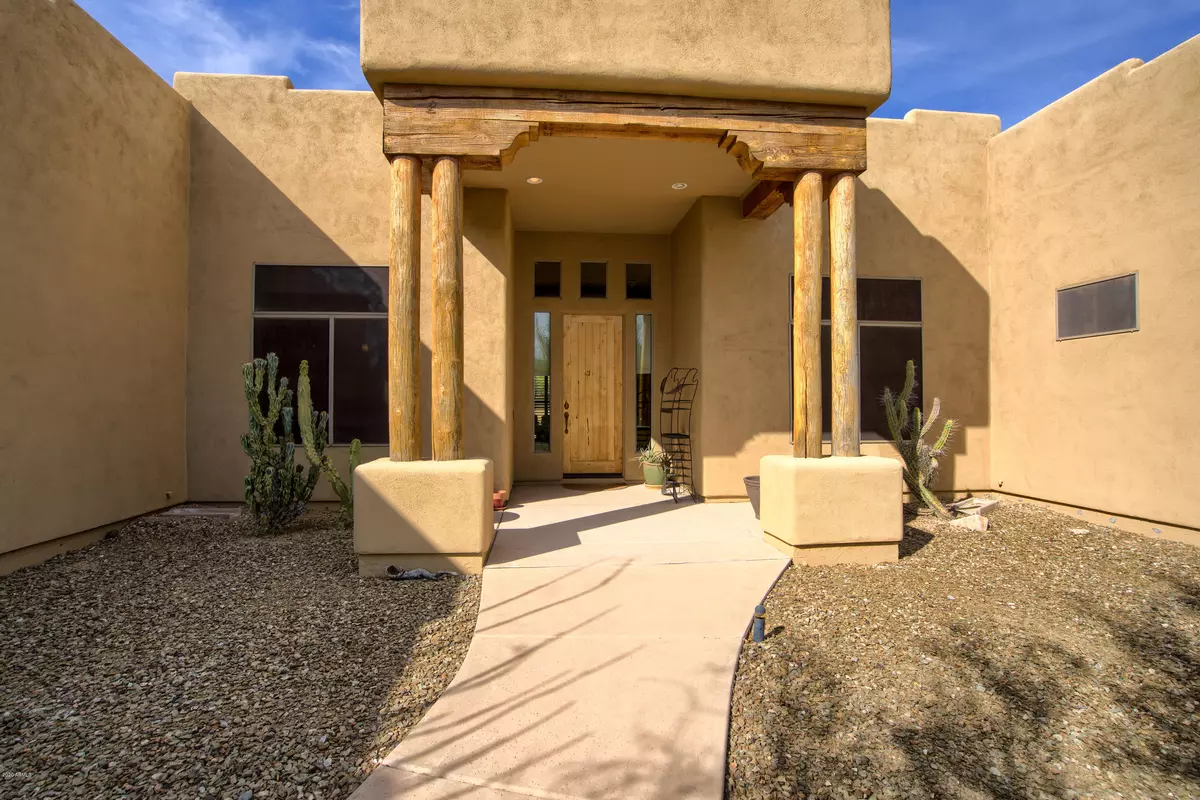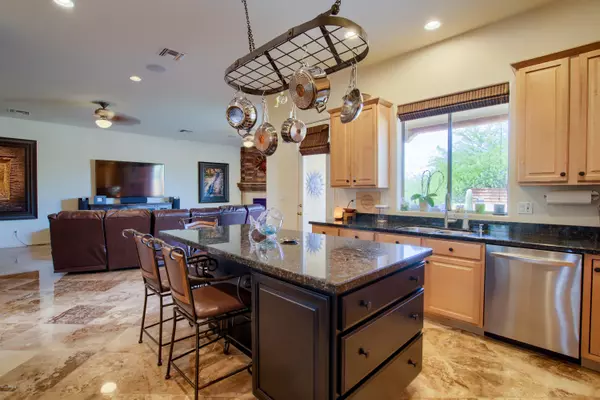$940,000
$969,000
3.0%For more information regarding the value of a property, please contact us for a free consultation.
31907 N 44TH Place Cave Creek, AZ 85331
3 Beds
3 Baths
3,115 SqFt
Key Details
Sold Price $940,000
Property Type Single Family Home
Sub Type Single Family - Detached
Listing Status Sold
Purchase Type For Sale
Square Footage 3,115 sqft
Price per Sqft $301
Subdivision Mb
MLS Listing ID 6143950
Sold Date 01/14/21
Style Territorial/Santa Fe
Bedrooms 3
HOA Y/N No
Originating Board Arizona Regional Multiple Listing Service (ARMLS)
Year Built 2003
Annual Tax Amount $3,214
Tax Year 2020
Lot Size 1.124 Acres
Acres 1.12
Property Description
This spectacular 3,115 SQFT custom home is nestled on a private road just north of Cave Creek and Lone Mountain. With NO HOA, over 1 acre of land, and a massive detached 9 car RV garage/workspace - this home is perfect for those with lots of toys who enjoy their privacy. This home is loaded with customizations. Featuring 3 full bathrooms, 3 bedrooms, an expansive backyard with a covered patio the width of the house, and gorgeous open mountain views. The detached RV garage/workshop is 2,500 SQFT, features epoxy painted floors, is big enough for 2 full sized RV's, and a multitude of boats, razors, cars, tools, and any other toys. You can access the home from the detached garage by a beautiful bridge that walks over the desert designed wash. The home also features an attached 3 car garage enters into the house via the laundry room. The kitchen features granite countertops with a large kitchen island, an attached wine room, and opens to the family room and backyard. The backyard is gorgeously maintained with a large covered patio and shaped heated spa. It is perfect for entertaining and relaxing while admiring the beautiful desert landscape and mountain views. There is a 250 gallon propane tank that fuels the spa heater, the inside fireplace, and the outside fireplace. The master bedroom has a slider door that leads to the backyard, a newly updated bathroom, and a large walk-in closet featuring two sets of barn doors. The two guest rooms are large and well lit, and each have their own bathrooms next to the rooms. This is a smart home and you can control the surround sound, security cameras, interior & exterior lighting, fireplaces, climate, television and all entertainment devices from your phone or a handheld tablet. Words and photos don't do this home justice, it truly is a must see!!
Location
State AZ
County Maricopa
Community Mb
Direction From Cave Creek & Lone Mountain - North on Cave Creek, West (first left) on Forest Pleasant, North (turn right) on 44th Place, home & the detached work space are the last house on the right.
Rooms
Other Rooms Separate Workshop, Family Room, BonusGame Room
Den/Bedroom Plus 4
Separate Den/Office N
Interior
Interior Features Eat-in Kitchen, Breakfast Bar, Drink Wtr Filter Sys, No Interior Steps, Other, Vaulted Ceiling(s), Kitchen Island, Pantry, Double Vanity, Full Bth Master Bdrm, High Speed Internet, Smart Home, Granite Counters
Heating Electric
Cooling Refrigeration, Ceiling Fan(s)
Flooring Carpet, Stone, Tile
Fireplaces Type 1 Fireplace, Living Room
Fireplace Yes
SPA Heated,Private
Laundry Other, See Remarks
Exterior
Exterior Feature Covered Patio(s), Patio, Private Street(s)
Garage Dir Entry frm Garage, Electric Door Opener, Extnded Lngth Garage, Over Height Garage, RV Gate, Separate Strge Area, Side Vehicle Entry, Detached, RV Access/Parking, RV Garage
Garage Spaces 12.0
Garage Description 12.0
Fence Block
Pool None
Utilities Available APS
Amenities Available None
Waterfront No
View Mountain(s)
Roof Type Foam
Private Pool No
Building
Lot Description Corner Lot, Desert Back, Desert Front, Cul-De-Sac, Gravel/Stone Front
Story 1
Builder Name Kansas City Homes
Sewer Septic in & Cnctd
Water City Water
Architectural Style Territorial/Santa Fe
Structure Type Covered Patio(s),Patio,Private Street(s)
Schools
Elementary Schools Black Mountain Elementary School
Middle Schools Sonoran Trails Middle School
High Schools Cactus Shadows High School
School District Cave Creek Unified District
Others
HOA Fee Include No Fees
Senior Community No
Tax ID 211-35-017-E
Ownership Fee Simple
Acceptable Financing Cash, Conventional, FHA
Horse Property Y
Listing Terms Cash, Conventional, FHA
Financing Other
Read Less
Want to know what your home might be worth? Contact us for a FREE valuation!

Our team is ready to help you sell your home for the highest possible price ASAP

Copyright 2024 Arizona Regional Multiple Listing Service, Inc. All rights reserved.
Bought with DeLex Realty






