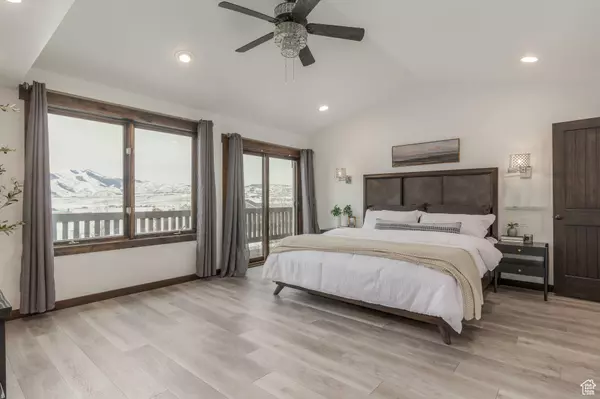7722 SILVER CREEK RD #468 Park City, UT 84098
4 Beds
6 Baths
6,455 SqFt
UPDATED:
02/19/2025 09:17 PM
Key Details
Property Type Single Family Home
Sub Type Single Family Residence
Listing Status Pending
Purchase Type For Sale
Square Footage 6,455 sqft
Price per Sqft $464
Subdivision Silver Creek
MLS Listing ID 2063126
Style Stories: 2
Bedrooms 4
Full Baths 2
Half Baths 2
Three Quarter Bath 2
Construction Status Blt./Standing
HOA Y/N No
Abv Grd Liv Area 6,455
Year Built 2002
Annual Tax Amount $10,072
Lot Size 2.620 Acres
Acres 2.62
Lot Dimensions 480.0x235.0x480.0
Property Sub-Type Single Family Residence
Property Description
Location
State UT
County Summit
Area Park City; Kimball Jct; Smt Pk
Zoning Single-Family, Short Term Rental Allowed
Rooms
Other Rooms Workshop
Basement None, Slab
Primary Bedroom Level Floor: 2nd
Master Bedroom Floor: 2nd
Main Level Bedrooms 1
Interior
Interior Features Bar: Wet, Bath: Master, Bath: Sep. Tub/Shower, Closet: Walk-In, Disposal, Floor Drains, Great Room, Kitchen: Second, Kitchen: Updated, Mother-in-Law Apt., Oven: Gas, Range: Gas, Range/Oven: Built-In, Vaulted Ceilings, Granite Countertops, Theater Room
Cooling Central Air, Evaporative Cooling
Flooring Carpet, Laminate, Tile, Concrete
Inclusions Ceiling Fan, Microwave, Range, Range Hood, Refrigerator, Satellite Dish, Window Coverings, Workbench, Projector
Equipment Window Coverings, Workbench, Projector
Fireplace No
Window Features Blinds,Part
Appliance Ceiling Fan, Microwave, Range Hood, Refrigerator, Satellite Dish
Laundry Electric Dryer Hookup, Gas Dryer Hookup
Exterior
Exterior Feature Deck; Covered, Double Pane Windows, Entry (Foyer), Horse Property, Sliding Glass Doors
Garage Spaces 4.0
Utilities Available Natural Gas Connected, Electricity Connected, Sewer: Septic Tank, Water Connected
View Y/N Yes
View Mountain(s)
Roof Type Asphalt
Present Use Single Family
Topography Corner Lot, Road: Paved, Sprinkler: Auto-Part, View: Mountain, Drip Irrigation: Auto-Part
Total Parking Spaces 16
Private Pool No
Building
Lot Description Corner Lot, Road: Paved, Sprinkler: Auto-Part, View: Mountain, Drip Irrigation: Auto-Part
Faces South
Story 1
Sewer Septic Tank
Water Culinary, Private
Structure Type Asphalt,Frame,Stucco,ICFs (Insulated Concrete Forms)
New Construction No
Construction Status Blt./Standing
Schools
Elementary Schools Trailside
Middle Schools Ecker Hill
High Schools Park City
School District Park City
Others
Senior Community No
Tax ID SL-H-468
Acceptable Financing Cash, Conventional
Listing Terms Cash, Conventional
Virtual Tour https://u.listvt.com/mls/172321446





