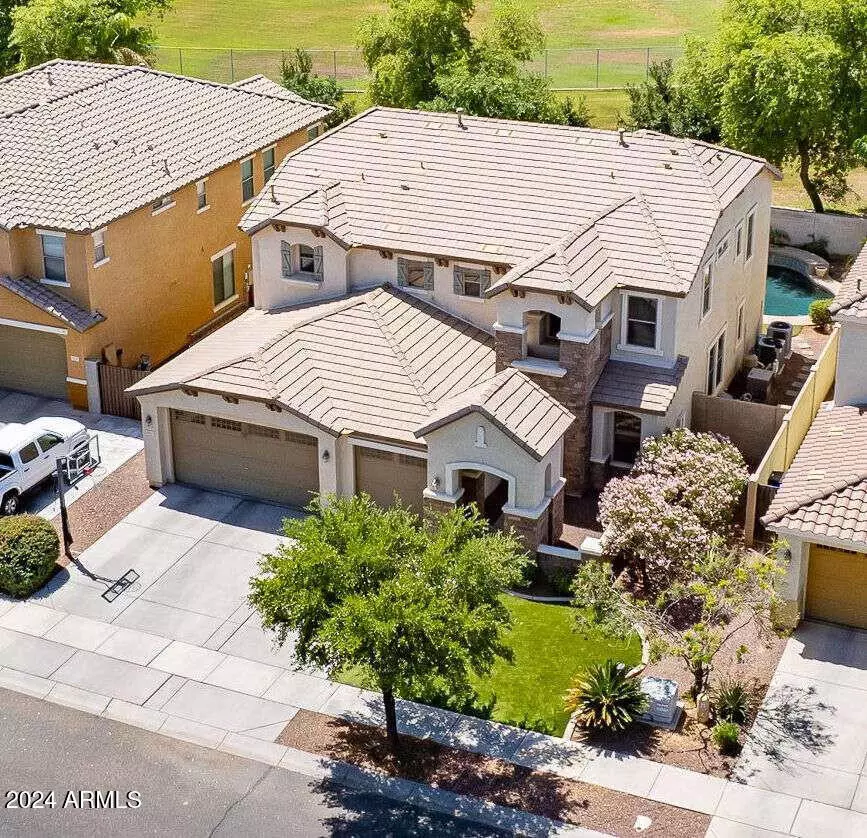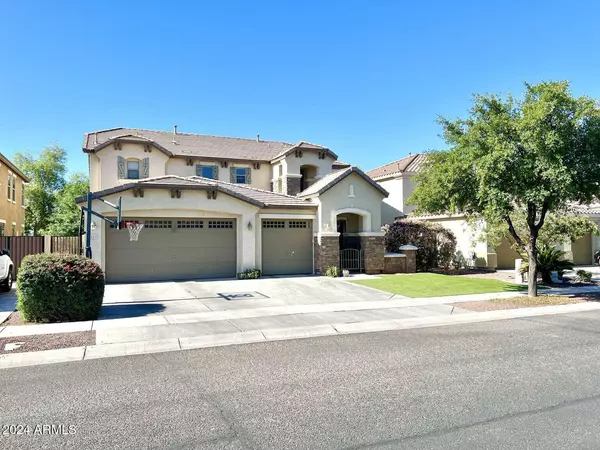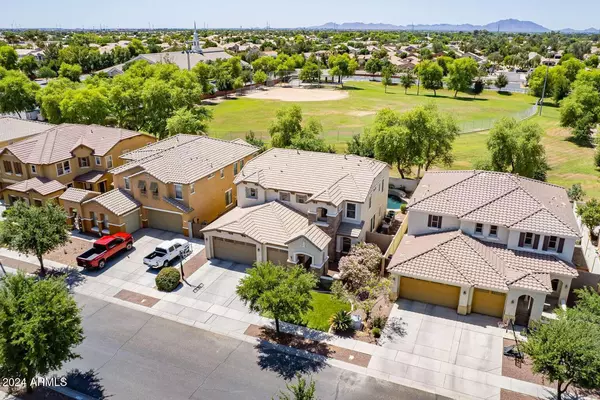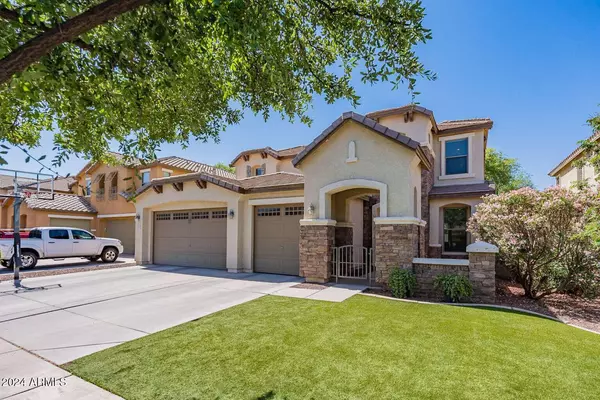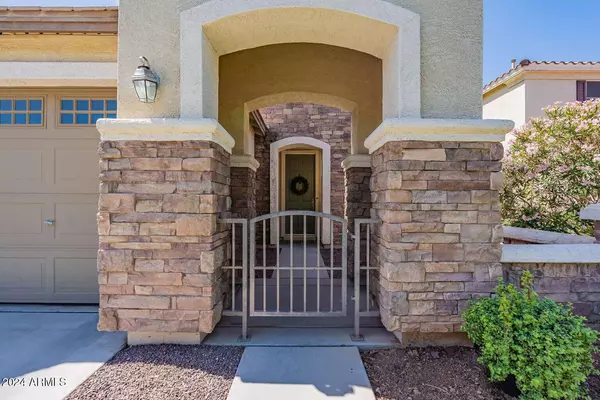
3517 E MERRILL Avenue Gilbert, AZ 85234
4 Beds
3 Baths
3,417 SqFt
UPDATED:
11/21/2024 10:43 PM
Key Details
Property Type Single Family Home
Sub Type Single Family - Detached
Listing Status Active
Purchase Type For Sale
Square Footage 3,417 sqft
Price per Sqft $212
Subdivision Cameron Ranch
MLS Listing ID 6786858
Style Contemporary
Bedrooms 4
HOA Fees $75/mo
HOA Y/N Yes
Originating Board Arizona Regional Multiple Listing Service (ARMLS)
Year Built 2007
Annual Tax Amount $2,975
Tax Year 2023
Lot Size 6,827 Sqft
Acres 0.16
Property Description
Location
State AZ
County Maricopa
Community Cameron Ranch
Direction Baseline and Higley
Rooms
Other Rooms Loft, BonusGame Room
Master Bedroom Upstairs
Den/Bedroom Plus 7
Separate Den/Office Y
Interior
Interior Features Upstairs, Eat-in Kitchen, Drink Wtr Filter Sys, Double Vanity, Full Bth Master Bdrm, Separate Shwr & Tub
Heating Natural Gas
Cooling Refrigeration
Flooring Wood
Fireplaces Number No Fireplace
Fireplaces Type None
Fireplace No
Window Features Dual Pane
SPA Heated,Private
Exterior
Exterior Feature Covered Patio(s)
Garage Spaces 3.0
Garage Description 3.0
Fence Block
Pool Variable Speed Pump, Fenced, Heated, Private
Community Features Pickleball Court(s)
Amenities Available Management, Rental OK (See Rmks)
Waterfront No
Roof Type Reflective Coating,Concrete
Private Pool Yes
Building
Lot Description Synthetic Grass Frnt, Synthetic Grass Back
Story 2
Builder Name KB Homes
Sewer Public Sewer
Water City Water
Architectural Style Contemporary
Structure Type Covered Patio(s)
New Construction No
Schools
Elementary Schools Carol Rae Ranch Elementary
Middle Schools Highland Jr High School
High Schools Highland High School
School District Gilbert Unified District
Others
HOA Name City Property Mgmt
HOA Fee Include Street Maint
Senior Community No
Tax ID 313-11-084
Ownership Fee Simple
Acceptable Financing Conventional
Horse Property N
Listing Terms Conventional

Copyright 2024 Arizona Regional Multiple Listing Service, Inc. All rights reserved.


