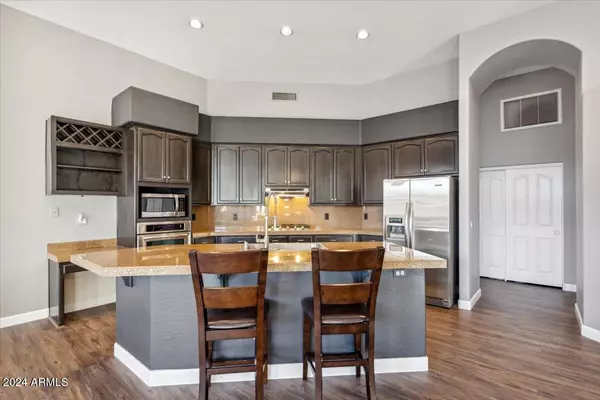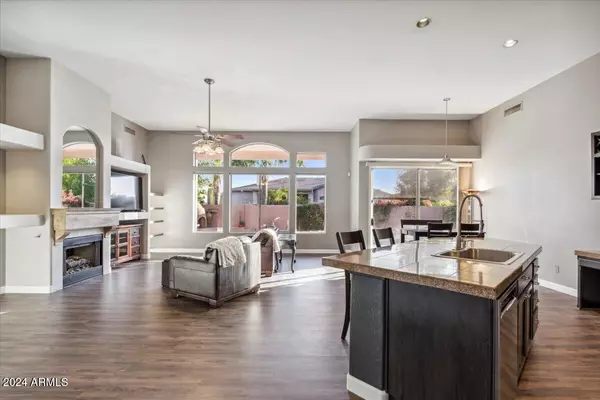
4565 E Pinnacle Vista Drive Cave Creek, AZ 85331
3 Beds
2 Baths
2,427 SqFt
OPEN HOUSE
Sat Nov 23, 10:00am - 1:00pm
UPDATED:
11/22/2024 07:14 PM
Key Details
Property Type Single Family Home
Sub Type Single Family - Detached
Listing Status Active
Purchase Type For Sale
Square Footage 2,427 sqft
Price per Sqft $309
Subdivision Tatum Vista
MLS Listing ID 6786597
Style Ranch
Bedrooms 3
HOA Fees $117/qua
HOA Y/N Yes
Originating Board Arizona Regional Multiple Listing Service (ARMLS)
Year Built 1997
Annual Tax Amount $2,382
Tax Year 2023
Lot Size 7,984 Sqft
Acres 0.18
Property Description
Step inside to a bright and open floor plan with high ceilings and large windows that flood the home with natural light. The spacious kitchen, with updated appliances and ample cabinetry, flows seamlessly into the dining and living areas, making it ideal for family gatherings or hosting friends.
Outside, a backyard oasis awaits. Lounge by the pool, complete with a soothing waterfall feature, or unwind by the charming kiva fire pit as you take in the stunning desert views. The den offers flexible space for an office, home gym, or guest room. With easy access to local dining, shopping, and top-rated schools, this home provides the perfect blend of tranquility and convenience. Solar lease $181 per month.
Don't miss your chance to own this slice of paradise in Tatum Vista!
Location
State AZ
County Maricopa
Community Tatum Vista
Rooms
Other Rooms Great Room
Master Bedroom Split
Den/Bedroom Plus 4
Separate Den/Office Y
Interior
Interior Features Eat-in Kitchen, Breakfast Bar, Kitchen Island, Double Vanity, Separate Shwr & Tub
Heating Natural Gas
Cooling Refrigeration
Flooring Carpet, Vinyl, Tile
Fireplaces Number 1 Fireplace
Fireplaces Type 1 Fireplace, Fire Pit
Fireplace Yes
Window Features Mechanical Sun Shds
SPA None
Laundry WshrDry HookUp Only
Exterior
Exterior Feature Patio
Garage Electric Door Opener, Extnded Lngth Garage
Garage Spaces 3.0
Garage Description 3.0
Fence Block
Pool Private
Waterfront No
Roof Type Tile
Private Pool Yes
Building
Lot Description Desert Back, Desert Front
Story 1
Builder Name D.R Horton
Sewer Public Sewer
Water City Water
Architectural Style Ranch
Structure Type Patio
Schools
Elementary Schools Horseshoe Trails Elementary School
Middle Schools Sonoran Trails Middle School
High Schools Cactus Shadows High School
School District Cave Creek Unified District
Others
HOA Name Focus HOA Management
HOA Fee Include Maintenance Grounds
Senior Community No
Tax ID 212-12-441
Ownership Fee Simple
Acceptable Financing Conventional, FHA, VA Loan
Horse Property N
Listing Terms Conventional, FHA, VA Loan

Copyright 2024 Arizona Regional Multiple Listing Service, Inc. All rights reserved.






