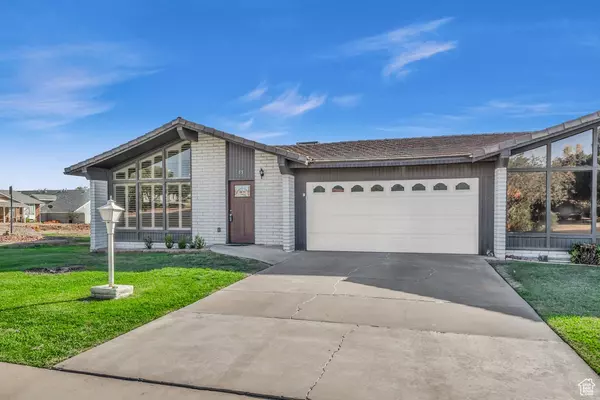
55 E 700 S #53 St. George, UT 84770
4 Beds
3 Baths
2,153 SqFt
UPDATED:
11/21/2024 10:32 PM
Key Details
Property Type Townhouse
Sub Type Townhouse
Listing Status Active
Purchase Type For Sale
Square Footage 2,153 sqft
Price per Sqft $185
MLS Listing ID 2032346
Style Townhouse; Row-end
Bedrooms 4
Full Baths 3
Construction Status Blt./Standing
HOA Fees $240/mo
HOA Y/N Yes
Abv Grd Liv Area 1,443
Year Built 1978
Annual Tax Amount $1,222
Lot Size 2,178 Sqft
Acres 0.05
Lot Dimensions 0.0x0.0x0.0
Property Description
Location
State UT
County Washington
Area St. George; Santa Clara; Ivins
Zoning Single-Family
Rooms
Basement Partial, Slab
Primary Bedroom Level Floor: 1st
Master Bedroom Floor: 1st
Main Level Bedrooms 2
Interior
Heating Forced Air
Cooling Central Air
Inclusions Ceiling Fan, Hot Tub, Microwave
Equipment Hot Tub
Fireplace No
Appliance Ceiling Fan, Microwave
Exterior
Exterior Feature Double Pane Windows
Garage Spaces 2.0
Amenities Available Cable TV, Pool, Sewer Paid, Trash, Water
Waterfront No
View Y/N No
Roof Type Tile
Present Use Residential
Topography Curb & Gutter, Road: Paved, Sidewalks
Total Parking Spaces 2
Private Pool false
Building
Lot Description Curb & Gutter, Road: Paved, Sidewalks
Story 2
Water Culinary
Finished Basement 100
Structure Type Brick
New Construction No
Construction Status Blt./Standing
Schools
Elementary Schools Legacy
Middle Schools Dixie Middle
High Schools Dixie
School District Washington
Others
HOA Fee Include Cable TV,Sewer,Trash,Water
Senior Community No
Tax ID SG-SRV-C-53
Monthly Total Fees $240
Acceptable Financing Cash, Conventional, FHA
Listing Terms Cash, Conventional, FHA






