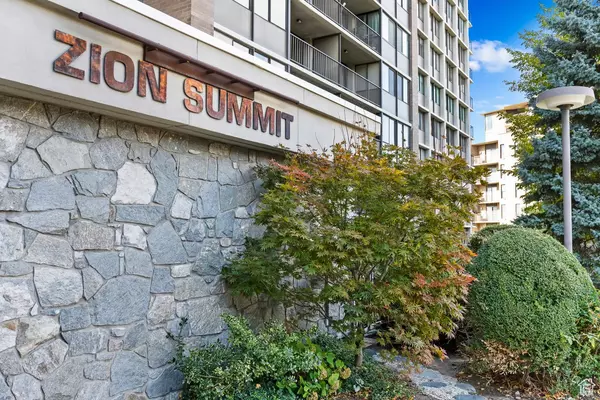
241 N VINE ST #1201E Salt Lake City, UT 84103
2 Beds
3 Baths
2,195 SqFt
UPDATED:
11/14/2024 05:17 PM
Key Details
Property Type Condo
Sub Type Condominium
Listing Status Active
Purchase Type For Sale
Square Footage 2,195 sqft
Price per Sqft $375
Subdivision Zions Summit
MLS Listing ID 2031515
Style Condo; High Rise
Bedrooms 2
Full Baths 1
Three Quarter Bath 2
Construction Status Blt./Standing
HOA Fees $1,173/mo
HOA Y/N Yes
Abv Grd Liv Area 2,195
Year Built 1976
Annual Tax Amount $2,102
Lot Size 4,356 Sqft
Acres 0.1
Lot Dimensions 0.0x0.0x0.0
Property Description
Location
State UT
County Salt Lake
Area Salt Lake City: Avenues Area
Zoning Single-Family
Rooms
Main Level Bedrooms 2
Interior
Interior Features Alarm: Fire, Bath: Master, Closet: Walk-In, Den/Office, Range: Countertop
Heating Forced Air, Gas: Central
Cooling Central Air
Flooring Carpet, Hardwood, Tile
Inclusions Microwave, Range, Refrigerator, Window Coverings
Equipment Window Coverings
Fireplace No
Window Features Blinds,Part
Appliance Microwave, Refrigerator
Exterior
Exterior Feature Balcony, Double Pane Windows, Entry (Foyer), Lighting, Secured Building, Secured Parking, Sliding Glass Doors
Garage Spaces 2.0
Pool In Ground
Community Features Clubhouse
Utilities Available Natural Gas Connected, Electricity Connected, Sewer Connected, Sewer: Public, Water Connected
Amenities Available Clubhouse, Management, Pets Not Permitted, Pool, Security
View Y/N Yes
View Mountain(s)
Roof Type Membrane
Present Use Residential
Topography Sidewalks, View: Mountain
Handicap Access Accessible Elevator Installed
Total Parking Spaces 4
Private Pool true
Building
Lot Description Sidewalks, View: Mountain
Story 1
Sewer Sewer: Connected, Sewer: Public
Water Culinary
Structure Type Brick,Concrete,Stone
New Construction No
Construction Status Blt./Standing
Schools
Elementary Schools Ensign
Middle Schools Bryant
High Schools West
School District Salt Lake
Others
Senior Community No
Tax ID 08-36-438-084
Monthly Total Fees $1, 173
Acceptable Financing Cash, Conventional, VA Loan
Listing Terms Cash, Conventional, VA Loan






