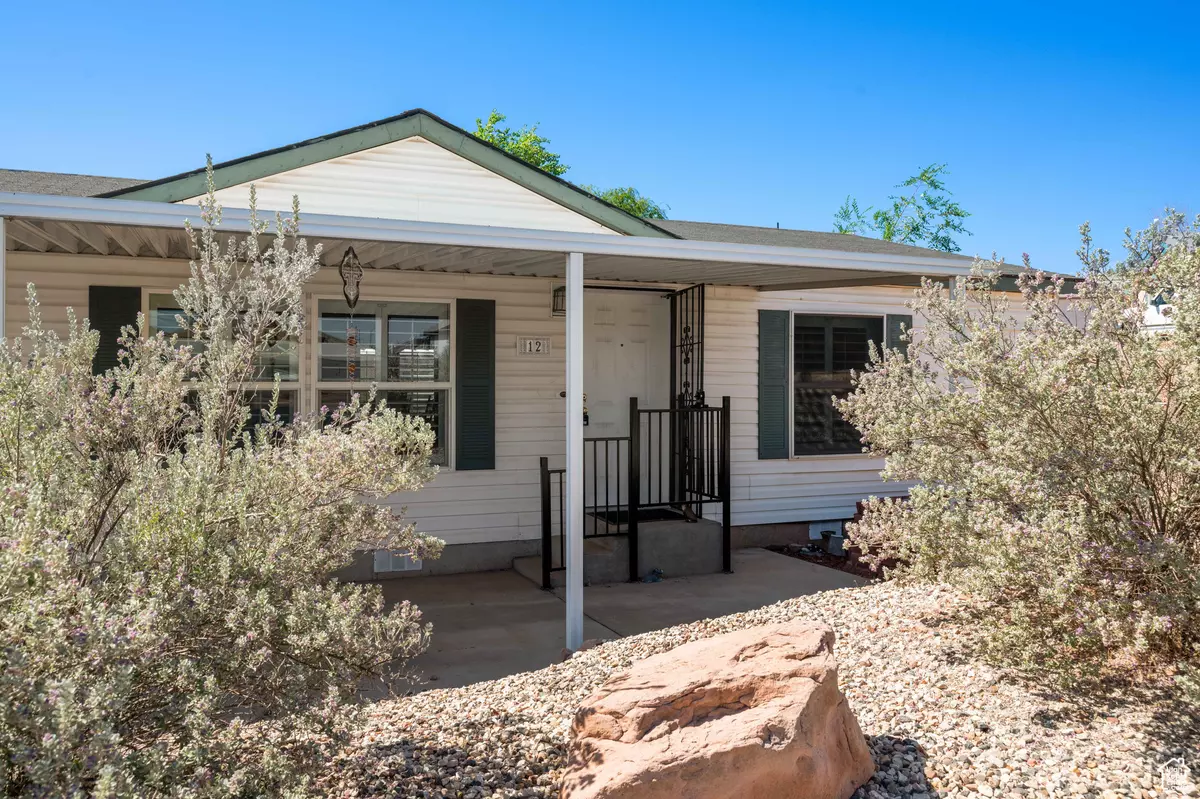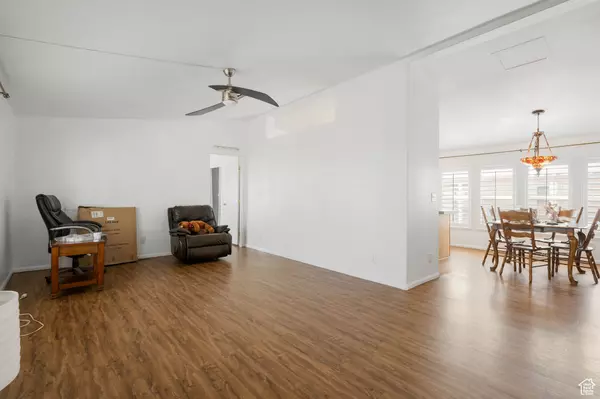
2721 E RIVERSIDE DR #12 St. George, UT 84790
3 Beds
2 Baths
1,404 SqFt
UPDATED:
11/07/2024 07:07 AM
Key Details
Property Type Single Family Home
Sub Type Single Family Residence
Listing Status Pending
Purchase Type For Sale
Square Footage 1,404 sqft
Price per Sqft $163
Subdivision River Ridge Est 1 Amd
MLS Listing ID 2026168
Style Modular
Bedrooms 3
Full Baths 2
Construction Status Blt./Standing
HOA Fees $210/ann
HOA Y/N Yes
Abv Grd Liv Area 1,404
Year Built 2004
Annual Tax Amount $910
Lot Size 4,356 Sqft
Acres 0.1
Lot Dimensions 0.0x0.0x0.0
Property Description
Location
State UT
County Washington
Area St. George; Bloomington
Zoning Single-Family
Rooms
Basement None
Primary Bedroom Level Floor: 1st
Master Bedroom Floor: 1st
Main Level Bedrooms 3
Interior
Interior Features Disposal, Range/Oven: Free Stdng.
Heating Gas: Central
Cooling Central Air
Inclusions Ceiling Fan, Dryer, Microwave, Range, Refrigerator, Washer
Fireplace No
Appliance Ceiling Fan, Dryer, Microwave, Refrigerator, Washer
Exterior
Exterior Feature Double Pane Windows, Patio: Covered
Carport Spaces 1
Waterfront No
View Y/N No
Roof Type Asphalt
Present Use Single Family
Topography Corner Lot, Curb & Gutter, Road: Paved
Porch Covered
Total Parking Spaces 1
Private Pool false
Building
Lot Description Corner Lot, Curb & Gutter, Road: Paved
Story 1
Water Culinary
New Construction No
Construction Status Blt./Standing
Schools
Elementary Schools Panorama
Middle Schools Pine View Middle
High Schools Pine View
School District Washington
Others
Senior Community Yes
Tax ID SG-RRD-1-1
Monthly Total Fees $210
Acceptable Financing Cash, Conventional
Listing Terms Cash, Conventional






