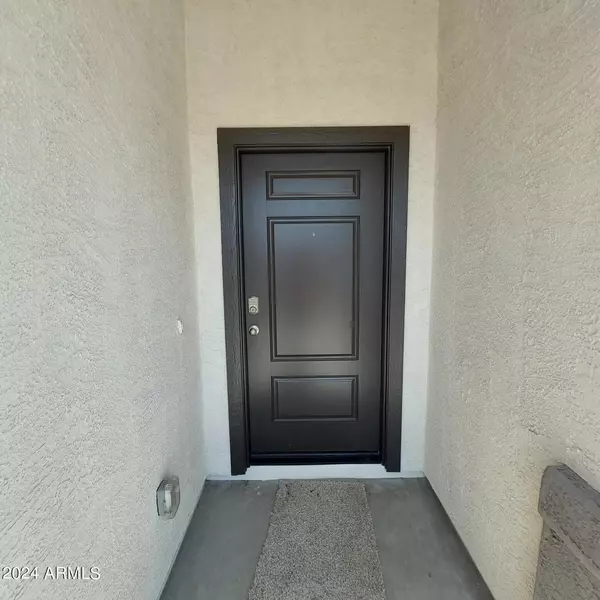
1868 S 240TH Drive Buckeye, AZ 85326
4 Beds
2 Baths
1,600 SqFt
UPDATED:
09/03/2024 02:31 AM
Key Details
Property Type Single Family Home
Sub Type Single Family - Detached
Listing Status Active
Purchase Type For Rent
Square Footage 1,600 sqft
Subdivision Desert Moon Estates Phase 2 Parcel 5
MLS Listing ID 6735470
Style Ranch
Bedrooms 4
HOA Y/N Yes
Originating Board Arizona Regional Multiple Listing Service (ARMLS)
Year Built 2024
Lot Size 7,062 Sqft
Acres 0.16
Property Description
Location
State AZ
County Maricopa
Community Desert Moon Estates Phase 2 Parcel 5
Direction West on I10 to Watson Rd, south to Lower Buckeye, west to 240th Ave,
Rooms
Master Bedroom Split
Den/Bedroom Plus 4
Separate Den/Office N
Interior
Interior Features Eat-in Kitchen, Vaulted Ceiling(s), Kitchen Island, Pantry, Double Vanity, Full Bth Master Bdrm, High Speed Internet, Smart Home
Heating Electric
Cooling Refrigeration
Flooring Carpet, Tile
Fireplaces Number No Fireplace
Fireplaces Type None
Furnishings Unfurnished
Fireplace No
Window Features Dual Pane
SPA - Private None
Laundry Dryer Included, Washer Included
Exterior
Exterior Feature Covered Patio(s)
Garage RV Gate
Garage Spaces 2.0
Garage Description 2.0
Fence Block, Wrought Iron, Wood
Pool None
Landscape Description Irrigation Front
Community Features Playground
Utilities Available APS
Waterfront No
Roof Type Composition
Private Pool No
Building
Lot Description Desert Front, Dirt Back, Irrigation Front
Dwelling Type Clustered
Story 1
Builder Name DR Horton
Sewer Public Sewer
Water City Water
Architectural Style Ranch
Structure Type Covered Patio(s)
New Construction Yes
Schools
Elementary Schools Inca Elementary School
Middle Schools Inca Elementary School
High Schools Youngker High School
School District Buckeye Union High School District
Others
Pets Allowed Call
HOA Name DESERT MOON ESTATES
Senior Community No
Tax ID 504-22-912
Horse Property N

Copyright 2024 Arizona Regional Multiple Listing Service, Inc. All rights reserved.






